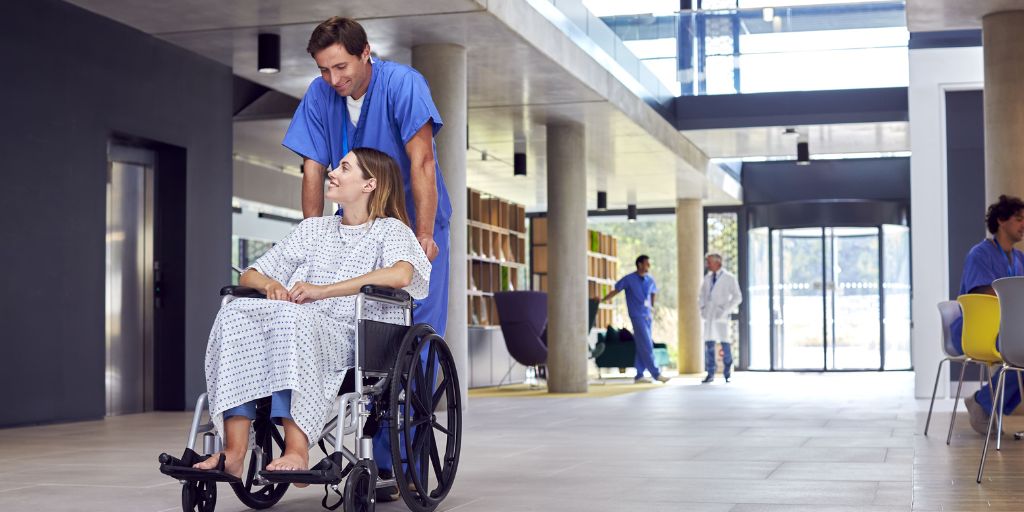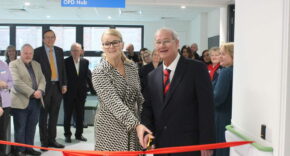
Creating inclusive healthcare environments is a necessary step in ensuring that all patients receive equal access to medical services. As the UK population ages and mobility-related conditions become more prevalent, healthcare providers must adapt both their infrastructure and operational practices. Accessible design does more than meet minimum requirements. It contributes to better patient outcomes, reduces missed appointments, and ensures that patients with mobility limitations feel respected and cared for.
From arrival to consultation and treatment, patients should be able to move through healthcare spaces confidently. Accessibility improvements must consider more than just compliance. They need to reflect how patients live, move, and interact with medical services every day.
The Growing Need for Accessible Healthcare Environments
Healthcare facilities must adapt to meet the needs of an increasingly diverse patient population. Conditions such as arthritis, COPD, and long-term injury can significantly reduce mobility, making even basic travel to and within a clinic difficult. In these cases, having access to a mobility scooter can help individuals maintain independence and attend medical appointments without relying on others.
Unfortunately, not all healthcare providers offer a consistently accessible experience. While regulatory guidelines set a baseline, actual implementation can vary depending on funding, building age, and internal policies. The NHS and other public healthcare bodies are working to close these gaps with programmes prioritising equitable access, including the Accessible Information Standard.
Facilities that actively remove physical and procedural barriers not only support vulnerable patients but also improve overall service efficiency and satisfaction.
Physical Infrastructure Modifications for Better Mobility Access
Well-planned infrastructure sets the foundation for accessible care. Entrances should have step-free access with automatic doors that are wide enough for all mobility aids. Clear signage and weather protection further enhance the approach to the building. Ramps should follow best practice gradient recommendations and include handrails and rest landings at regular intervals.
Inside the facility, corridors should be spacious enough for two wheelchairs to pass comfortably. Flooring should be firm, level, and non-slip. Carpets should be low-pile and securely fixed, and transitions between floor types must be smooth.
Clinical rooms need enough turning space for mobility aids and adjustable-height furniture to accommodate patients who cannot transfer easily. Similarly, accessible toilets must feature grab rails, sufficient space for assistance, and visual and auditory emergency call systems.
Specialist changing facilities, including adult-sized changing benches and hoists, support patients with more complex care needs. These improvements also help reduce risk and workload for healthcare staff.
Retrofitting Older Buildings to Meet Accessibility Needs
Many hospitals and GP surgeries in the UK operate within older buildings that were not originally designed for accessibility. In these cases, strategic retrofitting is vital. Portable ramps, widened doorways, and rearranged furniture layouts can often be implemented without major renovation.
Using phased improvement strategies can help balance budget and operational continuity. Prioritising areas with the highest patient footfall ensures the greatest impact. Evening or weekend work schedules help avoid disruption to appointments and procedures.
External feedback from patients and carers plays a critical role in identifying problem areas. These insights can guide facilities in selecting which retrofits will deliver the most meaningful improvements.
Technology Solutions Enhancing Mobility Access
Technology plays an increasingly important role in making healthcare more accessible. Digital wayfinding kiosks installed at entrance areas can help guide patients using mobility aids to their destinations. These systems should be mounted at wheelchair-friendly heights and provide audio and visual instructions.
Mobile wayfinding apps allow patients to navigate buildings with real-time directions that highlight accessible routes. These apps are particularly useful in large or complex hospital environments. They reduce stress, save time, and support patients who may otherwise find navigating healthcare spaces overwhelming.
Patient transfer systems, such as ceiling-mounted track hoists, enable safe movement between beds, chairs, and treatment tables. They promote dignity and reduce manual handling risks for staff. Some facilities also use these systems in waiting rooms and changing spaces.
Information desks and reception areas can help by offering resources on assistive equipment, including guidance on selecting a mobility scooter. This service supports patients researching their options and encourages self-directed decision-making about mobility aids.
Other technologies include automatic doors with motion sensors, adjustable lighting, and voice-activated assistance tools. These all contribute to a smoother, safer experience for patients with limited mobility.
Training and Protocols to Support Accessibility
Infrastructure improvements must be matched with knowledgeable staff and flexible operational procedures. Staff should receive regular training on how to support patients with mobility needs, including correct techniques for offering assistance and best practices for communication.
Pre-visit questionnaires and patient profiles help identify mobility-related requirements ahead of appointments. This allows clinics to prepare suitable rooms, allocate additional time, or provide equipment like transfer boards or support cushions.
Appointment scheduling should consider timing and duration preferences for mobility-impaired patients. Longer appointment slots and off-peak scheduling help minimise crowding and fatigue.
Emergency protocols must account for patients using mobility aids. Staff should know how to operate evacuation chairs and assist with safe transfers if lifts become unavailable.
Consistency across departments is key. Patients should experience coherent, respectful support from reception to discharge that meets their mobility needs.
Measuring Accessibility Success and Encouraging Improvement
To understand the effectiveness of accessibility measures, healthcare providers should monitor specific performance indicators. These could include patient satisfaction scores related to mobility access, reduced missed appointments due to travel barriers, or the frequency of emergency assistance requests.
Facilities should gather feedback through targeted surveys, suggestion boxes, and regular focus groups with mobility aid users. These forums provide valuable, first-hand insights and should be accessible in physical and digital formats.
Peer benchmarking and site visits to other healthcare providers with exemplary accessibility records offer learning opportunities and practical ideas. Facilities can adopt what works elsewhere and adapt it to their operations.
Cost-benefit analysis supports the case for continued investment. While modifications may require upfront funding, they can lead to long-term savings by improving appointment adherence and patient flow.
Next Step Toward Inclusive Care
Making healthcare accessible for all requires action on multiple fronts. From physical upgrades to staff engagement and technology adoption, each step plays a part in building a system where mobility challenges do not stand in the way of quality care. Review your facility’s current standards, speak with patients about their needs, and commit to ongoing improvement for a more inclusive future.











