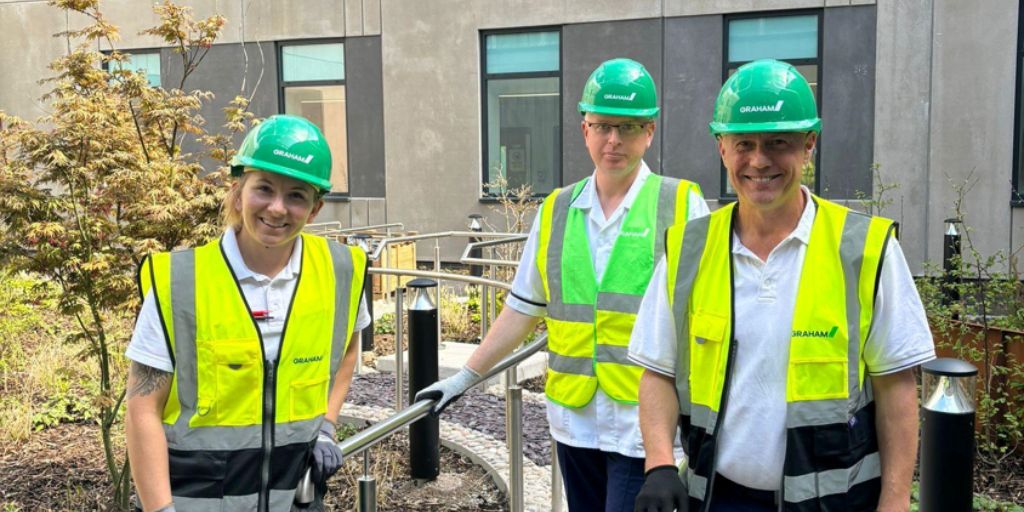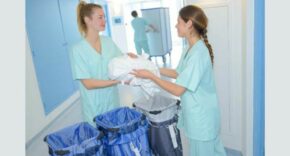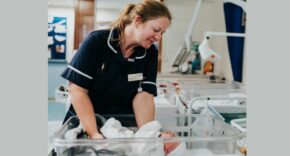 For the first time in the history of West Cumberland Hospital, the Stroke Rehabilitation unit will have a purpose-built ward dedicated to ensuring patients make the best recovery possible and re-learn skills for everyday life.
For the first time in the history of West Cumberland Hospital, the Stroke Rehabilitation unit will have a purpose-built ward dedicated to ensuring patients make the best recovery possible and re-learn skills for everyday life.
The new unit has been designed with the input of our specialist stroke rehabilitation team, to ensure the ward meets the needs of the patients. The multidisciplinary team have had invaluable input right from the start of the design process through to the minor details.
The ward was initially designed with only single rooms. However after discussions with the team it was decided that bedded bays were required alongside the single room provision.
Larissa Fullagar- Read, Clinical Lead Occupational Therapist at WCH, explains:
“Patients who have suffered a stroke and are in need of rehabilitation are often with us on the ward for weeks rather than days, so it was important for us to be able to offer patients the chance to socialise if they wish to. Staying in hospital for an extended length of time can be isolating, so the need for bedded bays to be able to foster relationships was really crucial to the design”.
Larissa had a sneak peek of the new ward for the first time last week and was thrilled to see the design come to life:
“To see the unit almost ready is amazing. I’m really impressed with the size of the rooms, it will make caring for patients so much easier and offer them more privacy and dignity whilst staying with us”.
All rooms are also now fitted with ceiling track and overhead hoists, which will vastly improve patient care. The old style portable hoists are large and cumbersome, and require two members of staff to be used, which can be difficult to use in the small bays on the old ward. Patients can now be hoisted in the privacy of their own bed area and safely moved around the ward quickly and efficiently.
One of the biggest benefits to the new unit is the access to an outdoor courtyard. The private courtyard is accessible only by the staff, patients and visitors to the ward and has been designed with the needs of the patient as the focus. The specialist team decided to make the most of the space by creating a ‘Challenge Path’ to use as part of the rehabilitation therapy on offer.
Paul Satterley, Lead Physiotherapist said:
“The outdoor space was such an important factor for us to get right for our patients. We were keen to mimic some of the challenges patients will face in the outside world, such as different underfoot terrain and curbs etc. which is why we have created the ‘Challenge Path’. The Challenge Path has handrails on each side and a number of different terrain, from cobbles to loose slate, each with varying levels of difficulty. This will allow us to practice with patients and prepare them for leaving the hospital. The path also has a curbed area which imitates a pavement or front door step, again to familiarise patients with challenges they may face once at home. Being able to offer this kind of rehabilitation is vitally important.”
The new unit also has its own gym, therapy kitchen and separate assessment room. These are now incorporated into one unit, making time spent with various therapists much more efficient.
John Owens, Senior Physiotherapist at WCH said:
“I’m really impressed with how the unit is coming together, to see our input coming to life is really rewarding. Its worlds apart from the ward and facilities we are using now. We now have the space and amenities to carry out one on one assessments, individual therapy sessions as well as group sessions. I’m really looking forward to moving across and getting to work!”.













